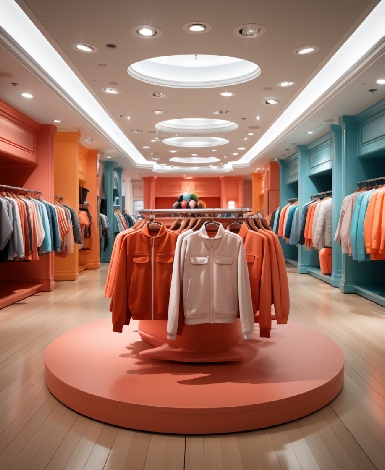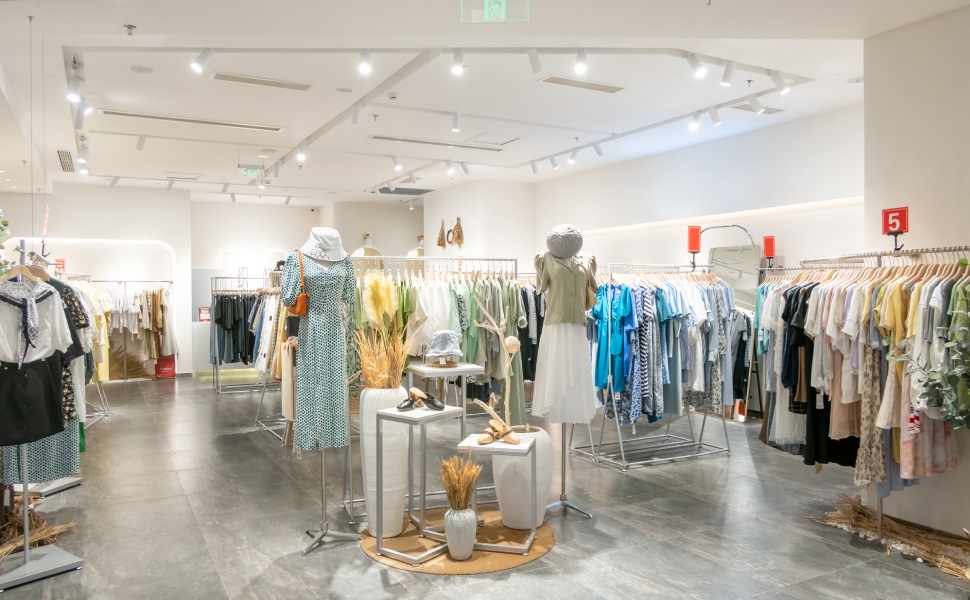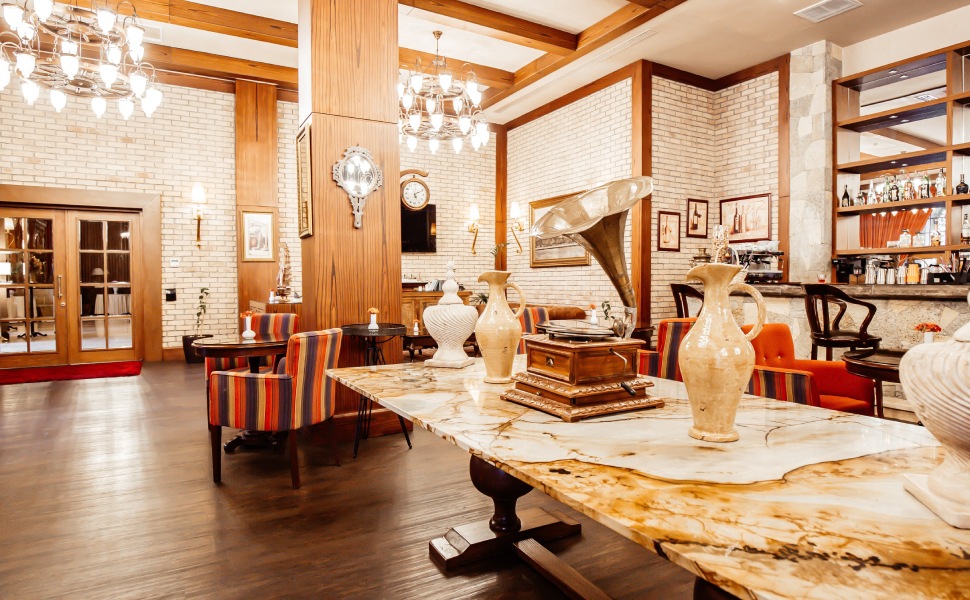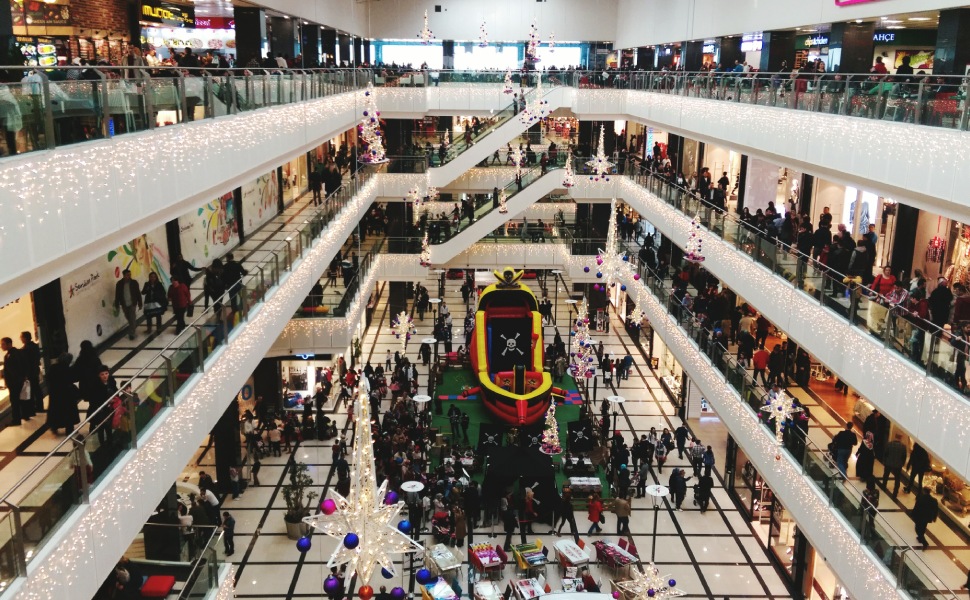A retail design serves both aesthetic and strategic purposes by representing your brand identity and business objectives. Our retail interior designers create shopping spaces that attract customers while improving their exploration of products and maximizing product visibility. Our team unites visual narrative techniques with spatial movement to create boutique interior decoration and shop interior design for clothing stores. Our team delivers equal precision in designing and executing both apparel store interiors and home interior décor stores. Our deep knowledge of modern storefront layouts and retail shop interiors enables us to transform your retail space into a profitable customer-friendly environment.
Retail interior design serves to understand customer actions while optimizing display presentation and maximizing business income. The process unites brand identity elements with purposeful space organization to establish attractive areas which also drive sales conversions. The main distinction between retail interiors and residential interiors exists in their ability to communicate stories together with their focus on merchandise display and movement patterns of shoppers. The designers at our firm employ lighting systems together with layout organization and colour selection to drive purchasing choices and optimize store navigation.

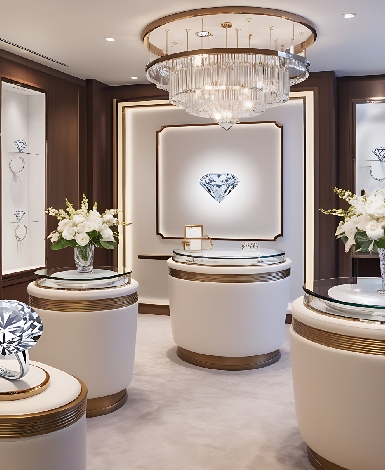
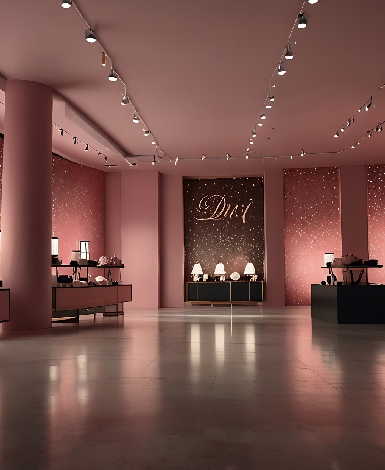
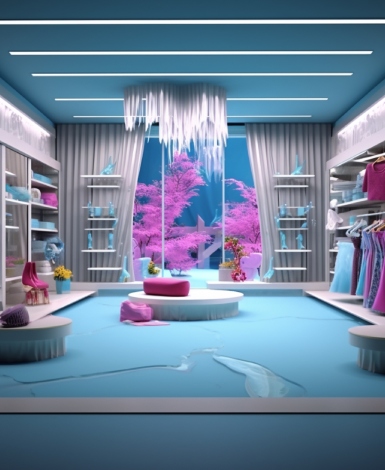
.jpg)
.jpg)
