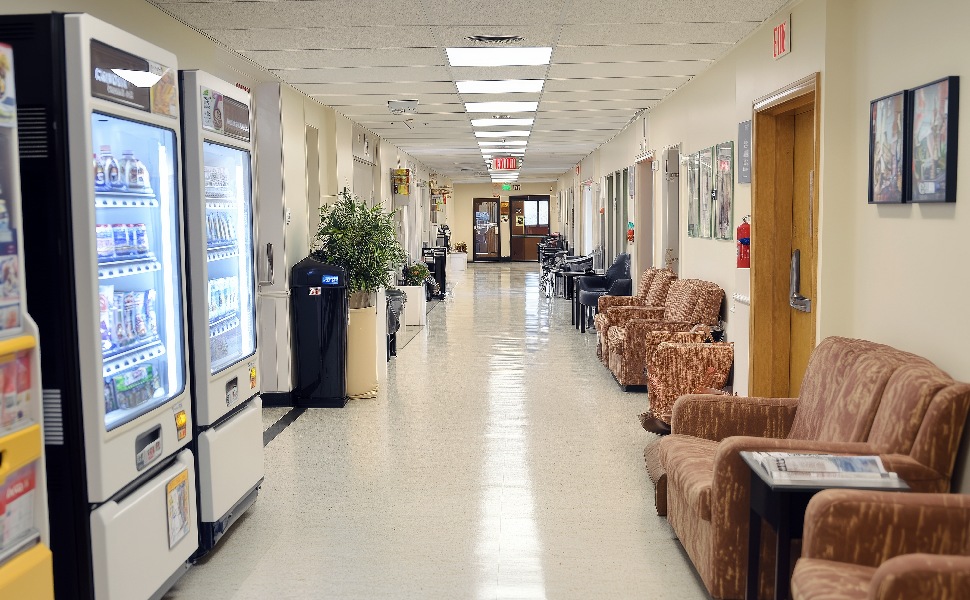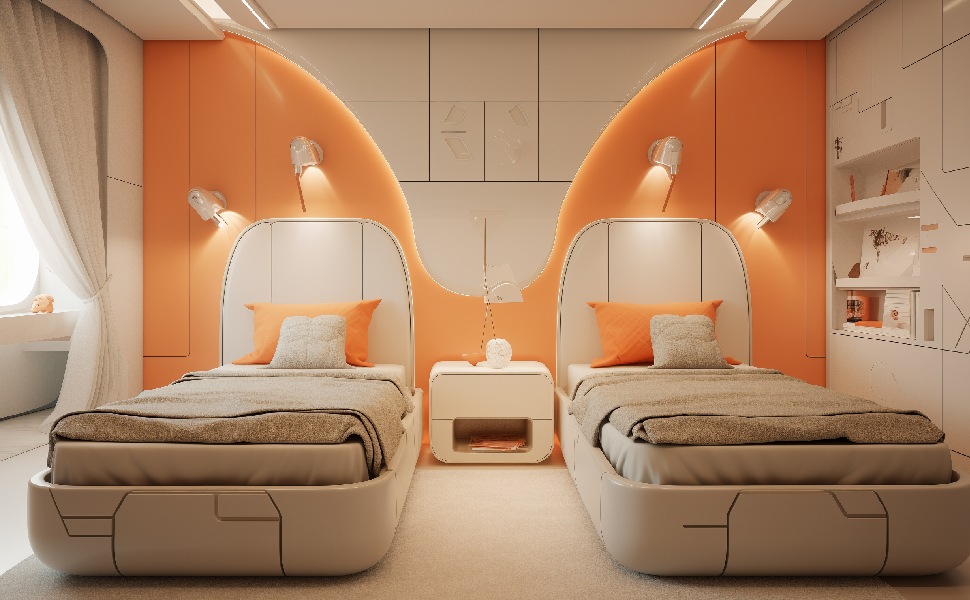The planning of institutional spaces needs careful consideration to create environments that promote focus and creativity and foster collaboration. Our institutional interior designers specialize in creating environments that promote education and leadership and innovation. Our team provides modern institutional design interiors for schools and colleges and training centers and government buildings that
The design approach of institutional settings creates environments which serve both learning purposes and training and administrative functions while maintaining safety standards. These designs require adherence to particular regulations and must satisfy both durability requirements and accessibility standards and regulations. The main purpose of such spaces is to enable knowledge exchange together with public usage. Institutions need to design their interiors based on educational principles and operational performance goals.

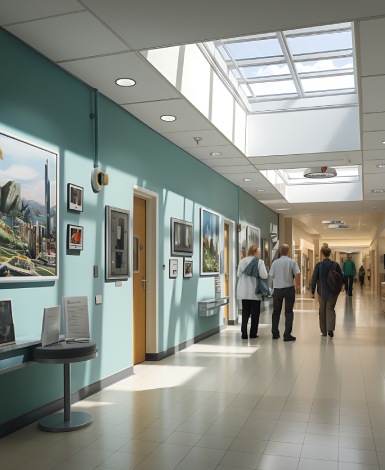
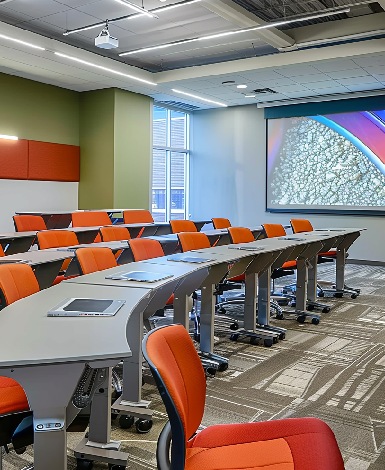
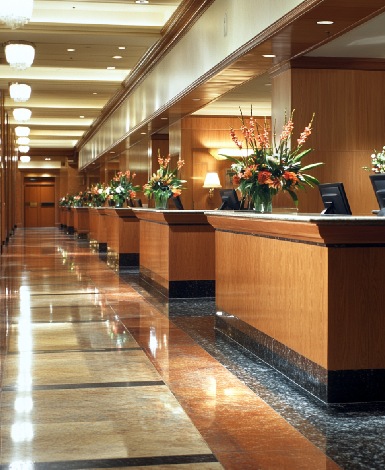
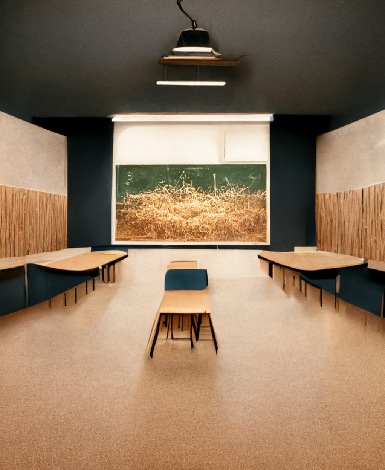
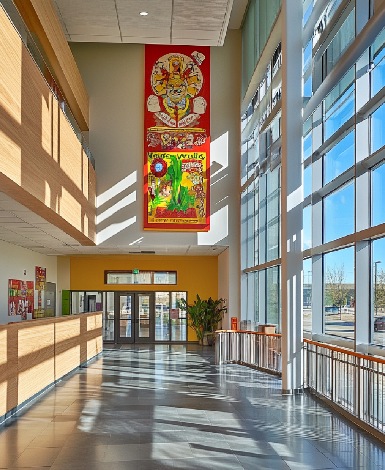
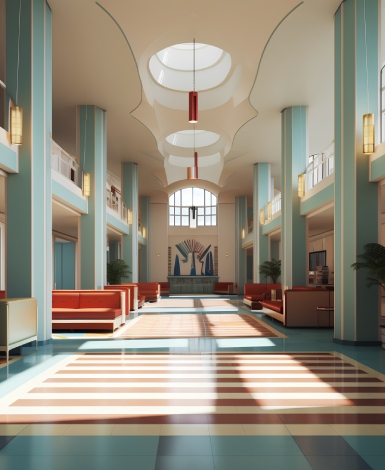

.jpg)
