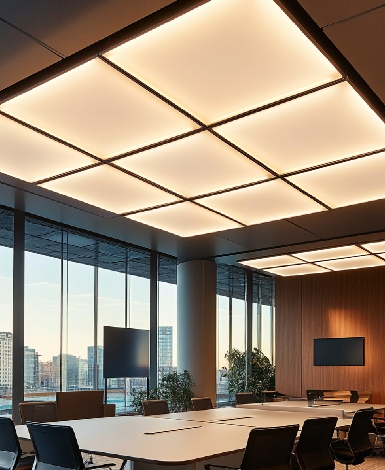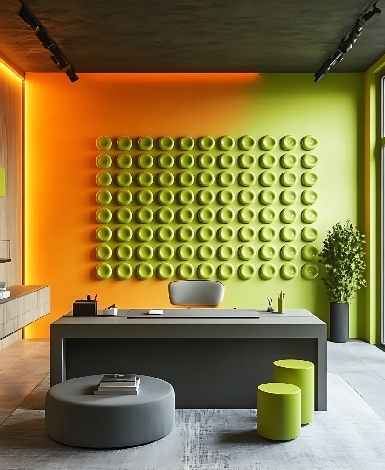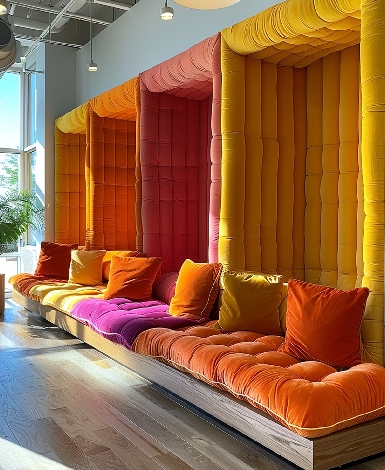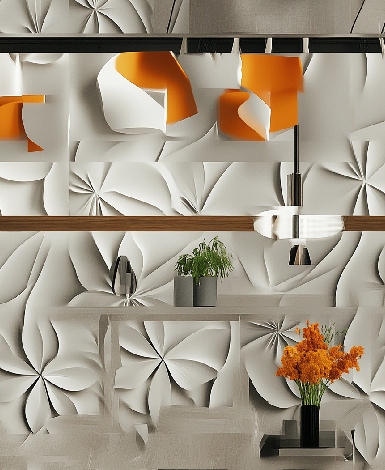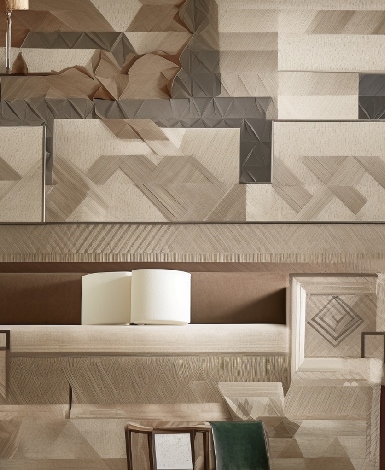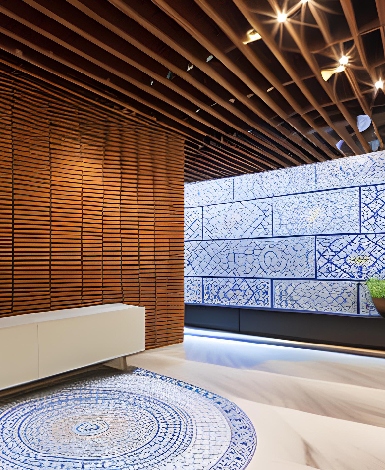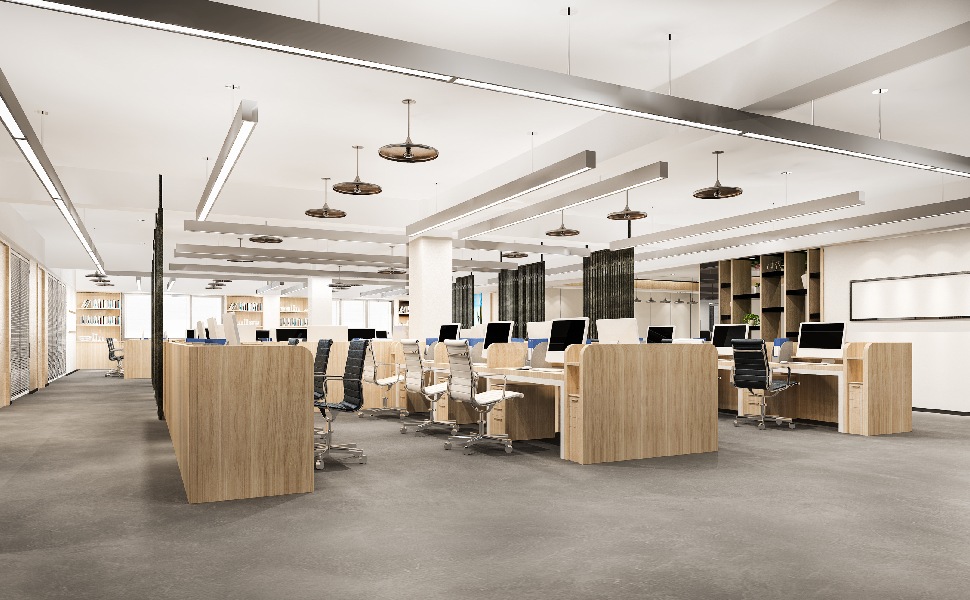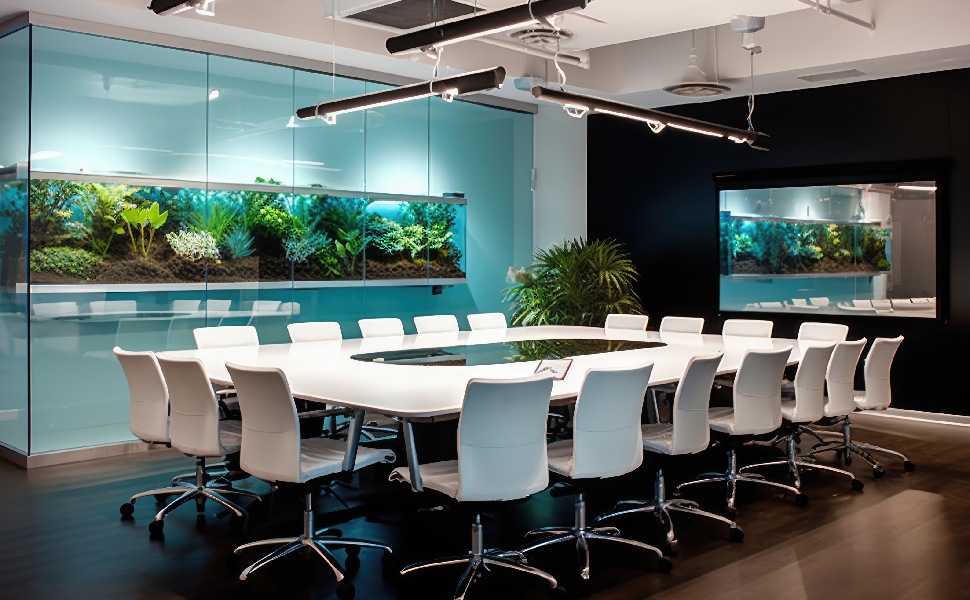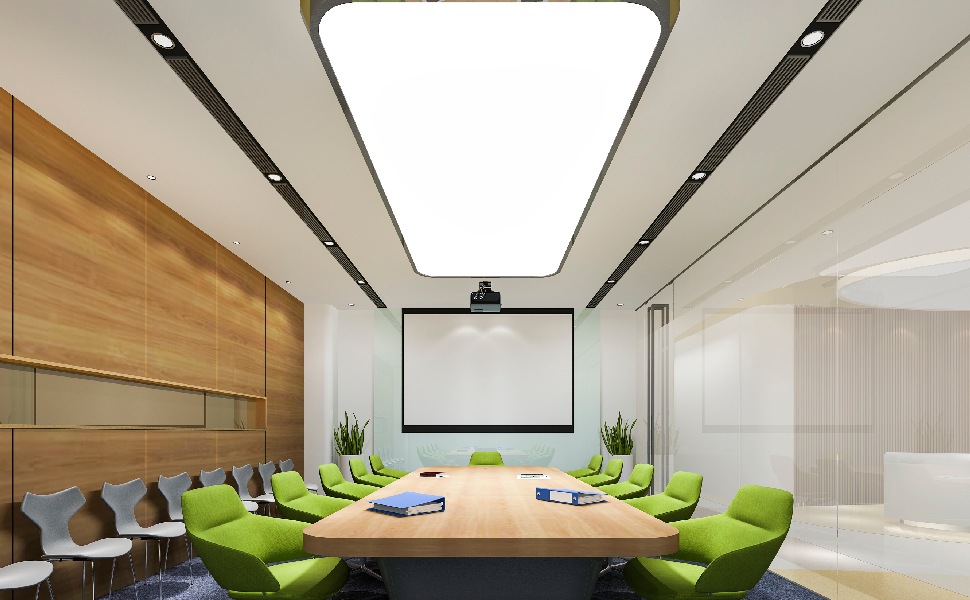A commercial interior space that is well-designed enhances the brand perception of a company, employee productivity and visitor experience. Our commercial interior design services integrate visual identity with operational efficiency for modern offices, architect studios and retail businesses. Our approach delivers functional and flexible and future-ready spaces for corporate interior design firms and medical office interiors.
Successful commercial interior design requires the combination of attractive design elements with functional systems and brand identity integration. A successful space design combines user experience with space efficiency and lighting elements to enhance productivity and user engagement. All design elements throughout corporate offices and retail interiors enhance workflow while providing comfort and maintaining image quality. A design should include provisions for upcoming space needs while allowing changes to the existing layout. A well-designed space maintains its creative aspect alongside requirements for compliance and operational and durability standards.

