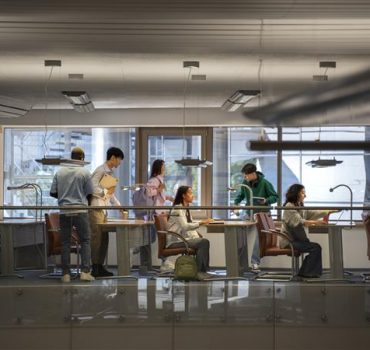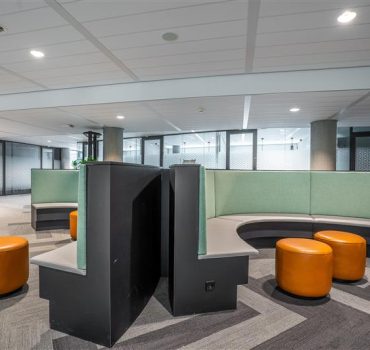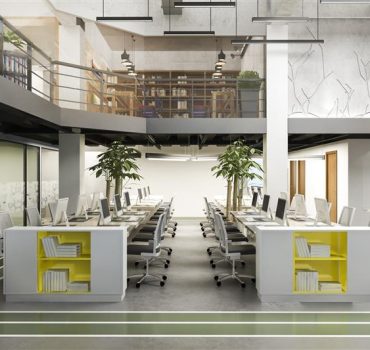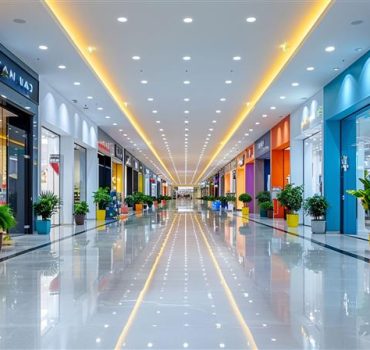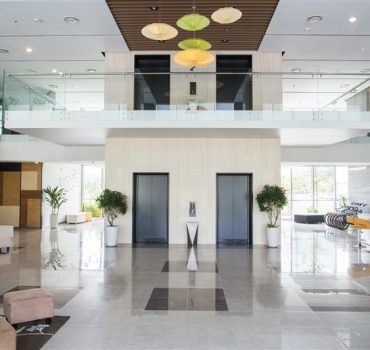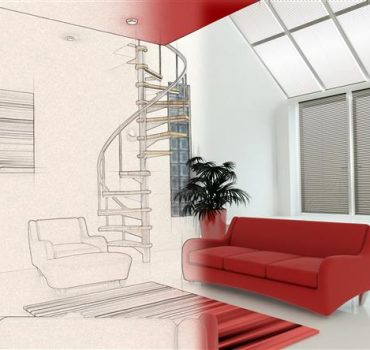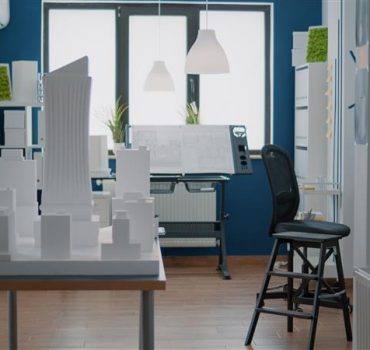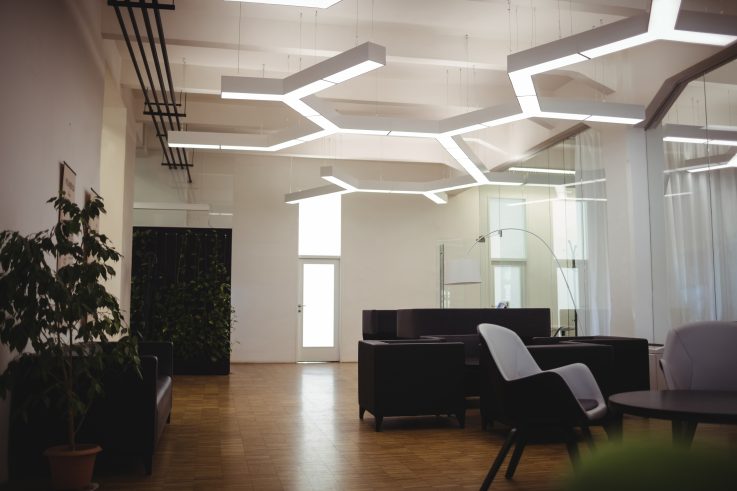
Synopsis
Today’s businesses are rethinking the role of the workplace—and office interiors are at the forefront of that transformation. This blog explores how an expert delivers results through thoughtful commercial interior design. Whether it’s a start-up hub or a office interior design company multinational corporate HQ, the modern office must foster collaboration, enhance productivity, and reflect the brand’s ethos. From ergonomic layouts to visually inspiring architect office interiors, we highlight how effective commercial office interior design shapes behaviour, culture, and efficiency. Learn how leading commercial interior designers optimise natural light, acoustics, and movement to create workspaces that feel open, energising, and human-centric. The blog also examines how corporate interior design services help businesses navigate hybrid work models and changing space requirements. If you’re considering upgrading your company office interior design, this read offers practical insights and proven design strategies.
Table of Contents
ToggleWhy Office Design Matters More Than Ever
Post-pandemic workspaces must now do more than just house desks. Strategic commercial interior design helps create agile, people-first environments that support productivity, employee well-being, and collaboration while reflecting business goals.
The Role of Commercial Interior Designers
Commercial interior designers bridge form and function. They interpret brand identity into physical spaces, aligning team workflows with design to support efficiency, creativity, and adaptability—key traits of competitive workspaces.
Office Interior Design Companies – What to Expect
A professional office interior design company offers end-to-end support, from concept development to execution. Expect mood boards, 3D renders, materials selection, ergonomic solutions, and delivery timelines tailored to your company’s size and sector.
Crafting Future-Ready Commercial Office Interiors
Modern commercial office interior design adapts to evolving workforce trends. Think flexible workstations, breakout zones, quiet pods, and tech-integrated meeting rooms. Smart designs boost engagement and make room for growth.
Designing Architect Office Interiors with Precision
Architect office interiors demand a blend of discipline and creativity. These spaces require optimal lighting, efficient storage, and flexible layouts that support both digital and hand-drawn workflows while maintaining professional aesthetics.
Corporate Interior Design Services for Hybrid Workspaces
With hybrid work models gaining traction, corporate interior design services focus on flexible layouts and multipurpose zones. Acoustic privacy, touchdown areas, and wellness nooks are key components in this adaptive approach.
How Design5 Delivers Smart and Elegant Office Designs
At Design5, we combine spatial intelligence with aesthetic clarity. Whether it’s a collaborative office or a focused working hub, our designs are driven by user behaviour, brand identity, and operational goals.
Why Design5 Is a Preferred Office Interior Partner
Design5 stands out among commercial interior designers for our holistic approach. From small architect studios to large-scale corporate floors, our tailored design process ensures every client receives functional, timeless, and cost-effective results.
FAQs
What are the latest trends in commercial office interior design?
Commercial interiors are shifting towards open, modular layouts that support hybrid work. Design trends include biophilic elements, ergonomic furniture, flexible zones, and integrated technology for seamless collaboration and productivity.
What does an office interior design company typically offer?
Such companies offer comprehensive services including space planning, 3D visualisations, furniture selection, lighting solutions, and execution management. They work to align the office design with your brand identity and business needs.
How does corporate interior design support hybrid work models?
Corporate design today incorporates private pods, collaboration lounges, and video conferencing zones. It supports agility by balancing solo workspaces with team interaction areas, promoting focus and communication.
Why are architect office interiors considered unique?
Architect offices require special consideration for tools, materials, and workflows. These spaces are often clean, open, and organised with zones for drafting, model-making, and presentations—built to inspire both function and creativity.
How do commercial interior designers improve workspace efficiency?
They analyse spatial flow, employee behaviour, and departmental needs. Through strategic zoning, furniture layout, and lighting design, they create spaces that reduce friction, improve communication, and enhance daily workflow.
Recent Post
- Office Interior Design & Commercial Interiors: Building Spaces That Boost Business
- Office Interior Design & Commercial Interior Solutions: Creating Spaces That Boost Productivity and Image
- Office Interior Design & Corporate Interiors: Crafting Productive Workspaces with Style
- Retail Store Interior Design & Shop Layouts: Creating Immersive Shopping Experiences
- Corporate Interior Design & Office Layouts: Transforming Business Spaces into Brand Experiences

