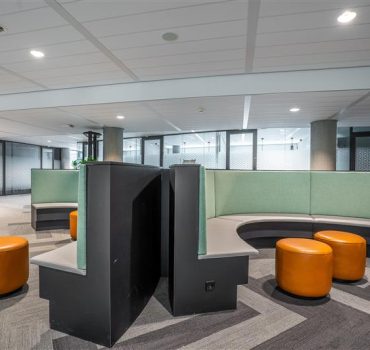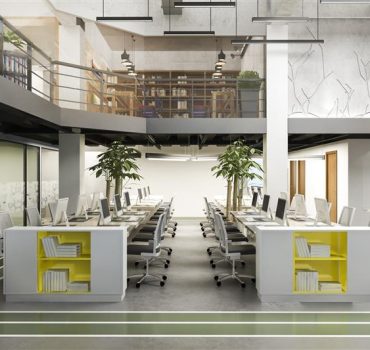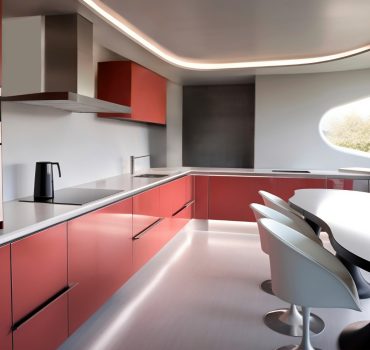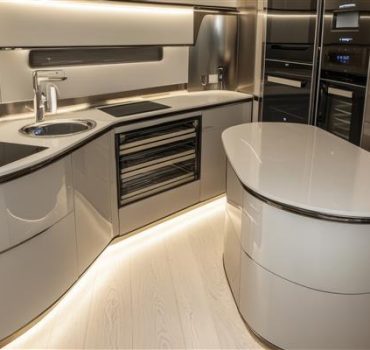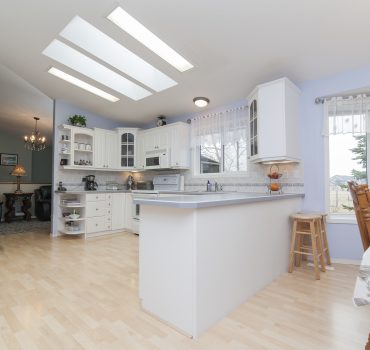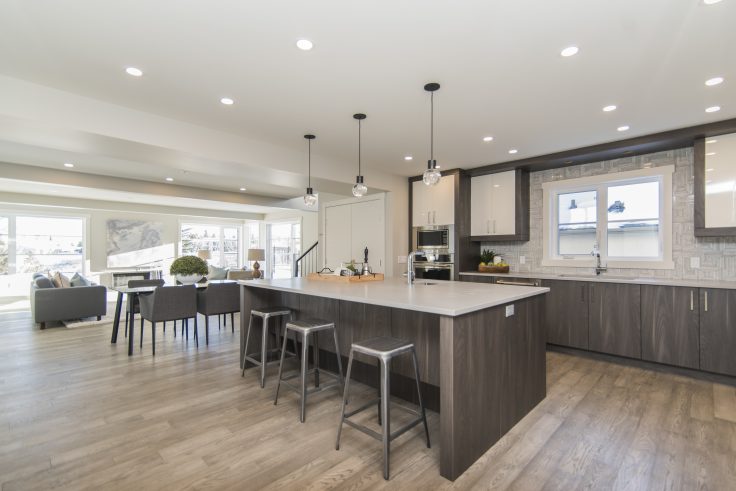
Synopsis
The essence of the best house interior design lies in thoughtful layouts, aesthetic harmony, and practical features that suit everyday life. Whether you’re redesigning an entire home or refreshing one room at a time, simple bedroom interior design plays a pivotal role in defining your personal sanctuary. These days, people are also seeking inspiration from modular kitchen and living room design concepts that create seamless, open spaces. Smart storage, natural lighting, and calming colours contribute to interiors that are both functional and emotionally grounding. A well-balanced modular kitchen interior design further enhances the rhythm of modern homes. This blog will explore how different zones—from bedrooms to kitchens—can come together to form a cohesive living experience. We’ll focus on elegant yet efficient design solutions suited for Indian homes, including how to make a small kitchen interior or modular kitchen interior look expansive. Discover the secrets to creating interiors that feel like a true reflection of you.
Table of Contents
ToggleDesigning Homes for Real Life
Best house interior design isn’t just about visual appeal—it’s about creating spaces that respond to your lifestyle. Whether you’re a young couple, a growing family, or someone setting up a retirement home, the design must reflect your values and routines. Open layouts, efficient storage, and seamless transitions between rooms form the backbone of good design. Choosing the right materials and colour schemes can make your home feel both grounded and luxurious.
The Magic of Simplicity in Bedroom Interiors
Simplicity is powerful when it comes to bedroom design. A simple bedroom interior design focuses on essential elements—comfortable bedding, soothing lights, ergonomic furniture, and breathable colour palettes. Clutter-free zones help induce rest and relaxation. Use wardrobes with sliding doors and floating shelves to optimise space. Thoughtful touches like reading nooks or textured wallpapers add subtle character.
Harmonising Kitchen and Living Room Design
Open-concept homes require you to treat the kitchen and living room design as one narrative. Use colour continuity and similar finishes to create visual flow. An open kitchen can be styled to match the living space, ensuring that neither feels like an afterthought. Even with space constraints, zoning elements like lighting, rugs, or partial partitions can maintain definition.
Maximising Style in Small Kitchens
A small kitchen interior doesn’t have to be basic. Smart cabinetry solutions, such as pull-out drawers, corner units, and vertical shelving, maximise space. Reflective backsplashes and light tones visually enlarge the room. Mix textures—wood, steel, and ceramic—for a layered, inviting effect. Every centimetre counts, so thoughtful planning is key.
The Role of Modular Kitchen Interior Design
Modular kitchens offer the ideal blend of functionality and style. A modular kitchen interior is crafted using pre-designed cabinets that fit together perfectly. These units are customisable, easy to maintain, and space-efficient. Opt for soft-close drawers, integrated appliances, and adjustable shelves. When part of a larger modular kitchen interior design strategy, it contributes to a well-organised and visually appealing home.
Lighting and Layouts in Whole-Home Design
The unsung heroes of best house interior design are lighting and layout. Use natural light wherever possible, especially in bedrooms and kitchens. Recessed ceiling lights, under-cabinet lighting, and pendant fixtures help create moods. A well-planned layout also ensures better air circulation and seamless transitions. It brings together the various elements of design into one symphonic flow.
How Design5 Crafts Smart Interiors
At Design5, we understand the nuances of Indian homes and lifestyles. Our team brings functionality to the forefront while ensuring design elegance. From simple bedroom interior design to advanced modular kitchen interior design, we customise each detail to your preferences. Our integrated approach ensures that your home is not only stylish but also sustainable and practical.
The Design5 Promise – Beautiful, Balanced Living
Design5 offers a seamless experience—from consultation to execution. We specialise in best house interior design solutions that celebrate your lifestyle and elevate everyday moments. Our designs blend tradition with innovation, always keeping your comfort in mind. With expertise across kitchens, bedrooms, and living areas, we help you create a home that tells your story—beautifully.
FAQs
How do I create the best house interior design on a budget?
Start by identifying essential zones like kitchen, bedroom, and living areas. Prioritise smart storage and layout planning. Use cost-effective finishes that look premium—like laminates and paints instead of wallpapers. Modular furniture helps save space and money. A simple, cohesive theme can make even an affordable home look luxurious.
What defines simple bedroom interior design?
Simple bedroom design includes minimalistic furniture, neutral colours, and smart use of natural light. Focus on comfort, with quality mattresses and blackout curtains. Use multifunctional furniture, like storage beds and foldable desks. Keep the decor balanced with a few statement elements, such as wall art or a feature wall. The goal is to promote calm and relaxation.
Can kitchen and living room design be coordinated in small homes?
Yes, by using complementary colours, unified lighting, and similar materials. Open shelving, a shared island, or decorative partitions can connect the spaces visually. This makes the area feel larger and more cohesive. Keeping consistent flooring across both areas also helps blend the design. Modern homes often combine these spaces for better flow.
What are the benefits of modular kitchen interior design?
Modular kitchens are efficient, space-saving, and easy to maintain. They offer tailored storage solutions for appliances, utensils, and ingredients. Design options range from minimalist to luxurious. With proper planning, even compact areas can function well. They also allow for easier future upgrades or reconfigurations.
How do I make a small kitchen interior feel more spacious?
Use light colour palettes and reflective materials like glass or gloss finishes. Install open shelves and hang storage for tools. Keep countertops clutter-free. Smart lighting and slimline appliances can make a big difference. Strategic use of vertical space adds both storage and openness.
Recent Post
- Office Interior Design & Commercial Interiors: Building Spaces That Boost Business
- Office Interior Design & Commercial Interior Solutions: Creating Spaces That Boost Productivity and Image
- Office Interior Design & Corporate Interiors: Crafting Productive Workspaces with Style
- Retail Store Interior Design & Shop Layouts: Creating Immersive Shopping Experiences
- Corporate Interior Design & Office Layouts: Transforming Business Spaces into Brand Experiences


