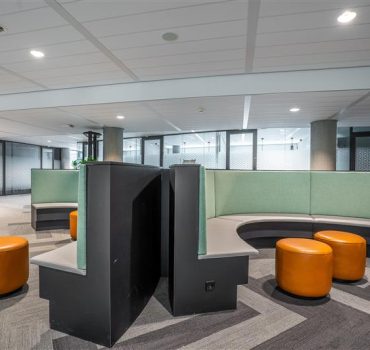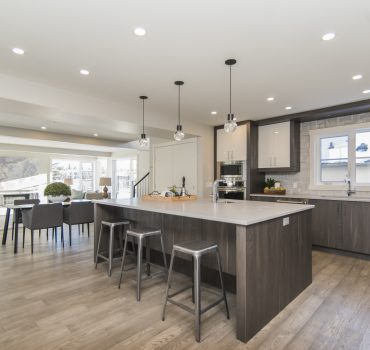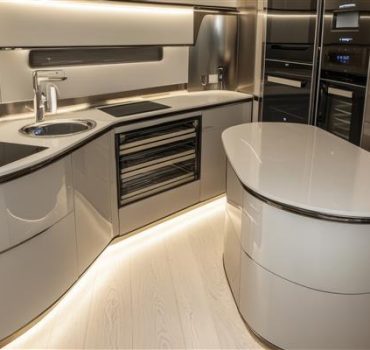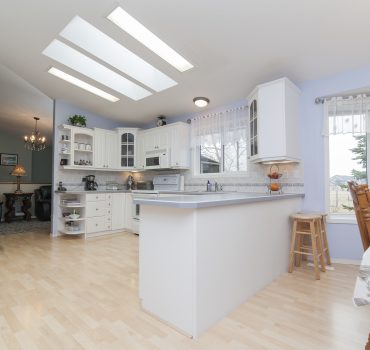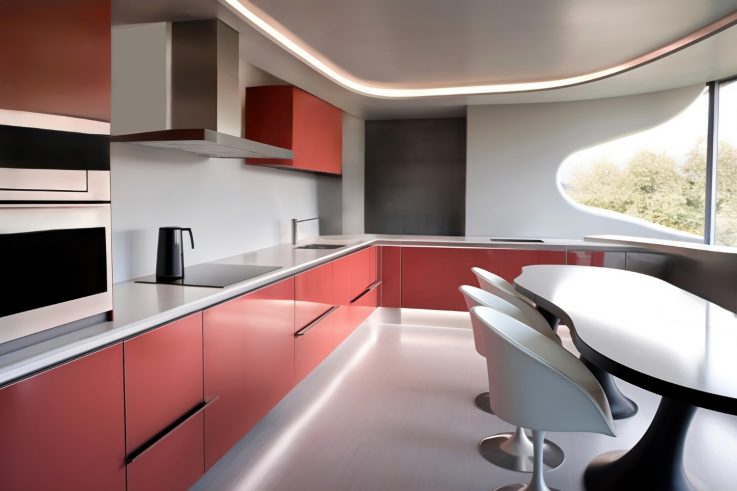
Synopsis
Modular kitchen interiors are the cornerstone of smart, functional homes, especially when space is limited. A small kitchen interior, when designed with intent, can deliver the same performance and aesthetic appeal as a spacious one. The beauty of modular kitchen interior design lies in its adaptability—custom-built units, sleek storage, and ergonomically planned zones. Whether you’re setting up a new home or upgrading your existing layout, kitchen and living room design now go hand-in-hand for a cohesive look. In compact urban homes, it’s not just about saving space—it’s about optimising every inch. The best house interior design incorporates intelligent planning in the kitchen, enhancing flow and utility. When paired with simple bedroom interior design and thoughtful decor, modular kitchens become the focal point of modern homes. In this blog, we unpack layout tips, design ideas, and trending features that transform even the smallest kitchens into stunning culinary spaces.
Table of Contents
ToggleIntroduction – The Rise of Modular Kitchen Interiors
Modern living demands flexibility, and modular kitchen interiors are meeting that need with precision. Homeowners now prefer modular setups that allow for ease of installation, maintenance, and personalisation. The shift from traditional kitchens to modular formats reflects a desire for better space planning, hygiene, and aesthetics. Even for small kitchen interior spaces, a modular layout can offer surprising storage capacity and workflow convenience. From sleek drawers to corner cabinets, innovation defines this evolution.
Smart Design Principles for Small Kitchens
Designing a small kitchen interior is an exercise in creativity. Start with the work triangle—sink, hob, and fridge—strategically placed for minimal movement. Vertical storage, pull-out trolleys, and foldable counters add both space and versatility. Compact appliances and under-counter lighting increase efficiency while preserving style. A well-planned layout ensures that every inch has a purpose, turning limitations into design opportunities.
Layouts That Maximise Space
L-shaped, U-shaped, or parallel—each modular kitchen interior design must suit the available space and the homeowner’s lifestyle. For small homes, single-wall kitchens with overhead cabinets work well. Open layouts are increasingly popular, where the kitchen blends with the living room, enhancing spatial openness. Compact islands or breakfast counters serve dual purposes—dining and storage—without overwhelming the room.
Choosing the Right Materials and Finishes
In modular kitchen interiors, finishes define durability and appeal. Laminates, acrylic, and PU finishes are easy to maintain and visually appealing. For countertops, quartz and granite offer durability with elegance. Matte and gloss finishes can impact light reflection in small kitchens. Choose tones that harmonise with kitchen and living room design for seamless visual flow.
Integrating Kitchen with Living Room Aesthetics
A modular kitchen isn’t an isolated space anymore—it’s often the heart of the home. Integrating it with the kitchen and living room design ensures design continuity. Colour palettes, textures, and lighting schemes must align with adjoining areas. A well-blended design elevates not only style but also the social experience of your home. It creates a cohesive story across open-plan spaces.
Balancing Storage and Style
Storage is crucial in small kitchen interior planning, but it must not come at the cost of aesthetics. Hidden drawers, open shelves, and modular racks offer storage with visual elegance. Lighting under cabinets and reflective backsplash materials add depth to the space. Even in a small layout, it’s possible to have a kitchen that’s both functional and magazine-worthy.
Trends in Modular Kitchen Interior Design
Current trends include handleless cabinetry, integrated appliances, and sustainable materials. Smart kitchens with IoT-enabled devices are becoming more accessible. Modular kitchen interior design now embraces multifunctional spaces—combining utility with informal seating, study zones, or mini bars. Colour blocking, metallic finishes, and glass elements are adding flair to compact designs.
Why Design5 Excels in Kitchen & Home Interior Solutions
Design5 delivers tailored modular kitchen solutions that address space, lifestyle, and aesthetic preferences. Whether it’s a small kitchen interior or a large open-plan setup, our team ensures optimal layout planning and flawless finish. We prioritise efficiency without compromising beauty. Our approach combines the best house interior design philosophies with functional excellence.
Personalised Designs by Design5
Our work seamlessly blends modular kitchen interior design with larger home narratives. From simple bedroom interior design to statement kitchens, our projects reflect individuality and precision. Design5 stands apart for its end-to-end execution, innovative ideas, and a commitment to timeless yet functional spaces. Every project is a partnership—and every kitchen, a conversation in design.
FAQs
What makes modular kitchen interiors better than traditional layouts?
Modular kitchen interiors offer flexibility, customisation, and efficient use of space. They are easier to install and maintain, and come with modular units that cater to specific functions. You can easily adapt the layout to your home’s needs. From storage to appliances, everything is well-planned. This makes them a practical and stylish choice for modern homes.
How do I design a small kitchen interior for maximum utility?
Start by optimising the work triangle and incorporating vertical storage. Use wall-mounted shelves, under-sink organisers, and compact appliances. Open shelves and reflective surfaces create a sense of space. Smart lighting and foldable furniture add versatility. Good planning is the key to making a small kitchen highly functional.
How can I align my kitchen and living room design?
Use a consistent colour scheme and similar materials for cabinetry and flooring. Open layouts allow you to blend decor styles between the kitchen and living space. Lighting should transition naturally between both areas. Consider adding elements like a breakfast counter or shared shelving. This creates flow and visual unity in your home.
What finishes are best for modular kitchen interior design?
Laminates, acrylics, and matte PU finishes are popular for modular kitchens due to their durability and ease of cleaning. For countertops, granite and quartz are preferred. Light colours work well in small spaces, while textures can add depth. Choose finishes that complement other rooms for a cohesive look.
How do I make a modular kitchen blend with my home’s overall interior design?
Focus on cohesion—use similar colour tones, materials, and lighting fixtures as used in adjoining rooms like the living or bedroom. Ensure the modular kitchen design reflects the same design language as your simple bedroom interior design or best house interior design. This unifies your home visually and functionally.
Recent Post
- Office Interior Design & Commercial Interiors: Building Spaces That Boost Business
- Office Interior Design & Commercial Interior Solutions: Creating Spaces That Boost Productivity and Image
- Office Interior Design & Corporate Interiors: Crafting Productive Workspaces with Style
- Retail Store Interior Design & Shop Layouts: Creating Immersive Shopping Experiences
- Corporate Interior Design & Office Layouts: Transforming Business Spaces into Brand Experiences


